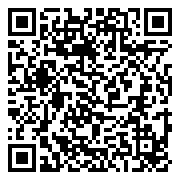Address Map
US
OH
Dayton
45432
45432
W85° 52' 34.3''
N39° 43' 58.2''
Contact Info
Patrick Thimons
3028277
Property Description
Largest floor plan in the neighborhood. So much more to see than you can find at street level. Large living room leads to the kitchen and separate utility room. Off the living room is the hall leading to three bedrooms and an updated full bath – with handicap accessibility. To the left of the living room is a large dining room and family room. Family room and utility room open to a large patio and raised deck with enclosed gazebo. There is a separate shed with loft storage for storing patio furniture or lawn equipment. There is also a one car attached garage. Updated lighting in the front. Newer range and microwave. Utility room includes Washer and Dryer too. This home is move in ready! Close to Rt 35. Minutes from downtown Dayton.
4861 Rainier Drive
Dayton, Ohio 45432, United States
- Bedrooms : 3
- Bathrooms : 1
- Square Footage: 6,799.72 Sqft
$2,000
Listing ID#91270

Basic Details
Property Type : Residential
Listing Type : Active
Listing ID : 91270
Ref ID : 400412780
Price : $2,000
Bedrooms : 3
Bathrooms : 1
Square Footage : 6,799.72 Sqft
Lot Area : 0.16 Sqft
MLS : 930013
Office ID : OH301-043
Currency Converter
Agent info
Contact Agent































