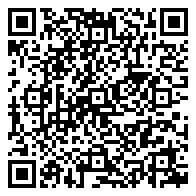This stunning ranch is full of surprises, thoughtfully updated with exceptional features throughout. Step inside to a welcoming foyer with a built-in cubby coat rack and storage drawers, seamlessly opening to a spacious floor plan. The beautifully renovated kitchen (2008) is a chefs dream, featuring a 12-ft granite island with seating for five, a copper farm sink, a Sub-Zero refrigerator/freezer, a built-in microwave, and a Wolf 6-burner stove with griddle, double oven, and professional range hood. Soft-close pantry cabinets, a beverage center, and recessed lighting add to the kitchens appeal. The dining room easily accommodates an oversized table, while the adjoining family room and dining area boast soaring 9-ft ceilings. The 20×19 family room opens to a backyard retreat complete with a deck and a seven-person Jacuzzi hot tub. Additional details include elegant crown molding and wood blinds throughout. The primary suite offers built-in organizers, dressers, California Closets, and a private spa-like bath with a two-person soaking tub. A second hall bathroom features a built-in linen closet and a dual-head shower. This home also includes six-panel doors, a three-car garage, and a beautiful stone fireplace on the main level. The second bedroom features crown molding, blinds, and a ceiling fan, while the third bedroom-currently used as an office-boasts granite countertops, recessed lighting, and six-panel doors. The finished basement offers even more living space, including a 14×12 carpeted rec room with a dry bar, a fourth bedroom, a sitting area, and a laundry room with built-in storage closets. Additional highlights include copper plumbing, 200-amp circuit breakers, whole house generator, lawn sprinkler system, plus a large 35×29 storage room with egress windows that is currently being used as an exercise room. All of these luxuries are within a short walk from Henking School and Crowley Park. For more details on this exceptional home, please refer to the feature sheet under Additional Information.
2741 Brassie Drive
Glenview, Illinois 60025, United States
- Bedrooms : 3
- Bathrooms : 3
- Square Footage: 10,018.80 Sqft















































