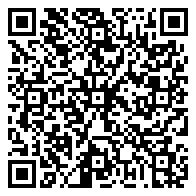This highly desirable end-unit townhome offers a lofted floor plan with an abundance of natural light, making it feel like new but even better. Built in 2020, this meticulously maintained home features upgraded custom-painted birch cabinets, solid core poplar doors, luxury vinyl wood floors, and 9-foot ceilings. The open-concept design is enhanced by soaring 18-foot ceilings in the living room, allowing light to flood the space and highlighting modern finishes, including a stylish tile backsplash. With three bedrooms and two and a half bathrooms, this home is designed for comfort and convenience. The main-level master suite offers a private retreat with a walk-in closet and double sinks. Upstairs, two spacious bedrooms provide flexible living options, with one featuring an extra nook ideal for reading or additional storage. The loft overlooks the living room, creating a perfect space for a family room, home office, play area, or workout space. This home is truly better than new, featuring a full privacy fence, mature trees, and extra soundproofing in the shared wall. The HOA covers lawn care, snow removal, and garbage, ensuring a low-maintenance lifestyle. Thoughtfully designed and move-in ready, this home blends modern comfort with upgraded features. Schedule your showing today.
3610 E Siasconset Pl
Sioux Falls, South Dakota 57108, United States
- Bedrooms : 3
- Bathrooms : 2
- Square Footage: 3,659.04 Sqft


































