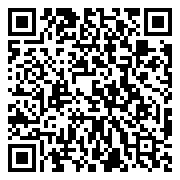Absolutely Stunning Contemporary Architecture and Design in Baby Point. Almost 3000 sq ft of Living Space. 4 Bedrooms & 5 Lux Bathrooms. Open Concept Main Level w/ Many Pot Lights, Hardwood Flr. Throughout, Powder Rm & more. Spectacular Designer Kitchen features Quartz Counters and Large Central Island w/Breakfast Bar, Top of the Line St/St Appliances, Many Custom Cabinets and B/Ins; Kitchen combined w/Family Room w/Sleek Gas Fireplace and Custom Shelves, Wall to Wall Windows and Walk-Out to Terrace. Spa like Prime Bedroom w/His/Her Closets & B/I Organizers, Posh 5 Pc Ensuite with Freestanding Soaker, Double Sinks & Huge Glass Shower. 2nd Bedroom w/ 3Pc Ensuite. Incredible Millwork. 2 Laundry Rooms. Incredible Finished Basement Features Rec Room w/12 ft Ceilings, Potlights, Wet Bar, 2Pc Ensuite,Gas Fireplace & Floor to Ceiling Custom Shelves, Wall to Wall Windows & Barn Doors to the Patio and Private Fenced Oasis Yard w/Separate Entrance & Direct Access to Garage & Private Drive. Home was Rebuilt in 2022-2023. It has 2 HVACs; 2 Laundry Rm; Car Charger; Central Vacuum; Security System. Fabulous Location in Baby Point. Easy Walk Vibrant Bloor West Shops, Restaurants & Subway.
63 Methuen Ave
Toronto, ON M6S 1Z7, Canada
- Bedrooms : 4
- Bathrooms : 5











































