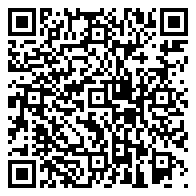What a beautiful home positioned on its corner lot with a two-car side load garage, fully fenced rear yard, wrapped front porch, storage building, and a stunning stamped concrete patio. These are just some of the special touches you will find in your new home. Making your way through the front door, youre met by a two-story foyer and wood floors that flow into your formal living room and dining room as well as the rest of the main level. Just off of the dining room is a beautifully updated kitchen filled with cabinets and granite countertops with stainless steel appliances adding the finishing touch! The eat-in bay window area is perfect with lots of light and its views of the rear yard. Or, if you prefer, you can eat at the sit-up counter area while enjoying your favorite meals. The kitchen is open to the family room, with plenty of natural light and offers a gas fireplace for those times. Youll just want to cozy up and binge on your favorite shows. On the upper level there are four bedrooms and two full baths, the primary suite with its large bedroom which offers an ensuite primary bathroom beautifully redone and allows for a separate tub, shower, double bowl vanity and walk-in closet. This sweet gem is located just minutes from schools, shopping, commuter rail, commuter parking lots and yes, the YMCA. We invite you to visit!
9814 Elm Street
Fredericksburg, Virginia 22407, United States
- Bedrooms : 4
- Bathrooms : 3
- Square Footage: 13,068 Sqft





























































