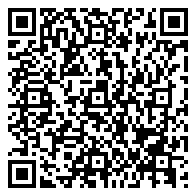Elegant all Brick Home features Gourmet Kitchen with Stunning 2 thick Carrera Marble Island, Wolfe Professional Steam and Convection ovens, copper farm sink and huge pantry. Dramatic 2 story Family Room with floor to ceiling windows and stone fireplace and opens to an All Season glass Sunroom. First Floor Master Suite with marble fireplace and private deck overlooking beautiful 10 acres with gorgeous sunsets. 2nd Bedroom Suite on first floor also. Step in to front entry to impressive staircase and separate Dining Room. Unique Cherry Den has a see through fireplace to master suite. Office/Library is to the right of the front entry area. Upper Level offers 2 Bedrooms (2 baths) plus a potential for 2 additional bedrooms. Walk out Basement and extra detached 4/car Garage with Workshop. 3/Car attached Garage, both of which are heated. First Floor Laundry and half Bath. Complete first floor renovation of high quality and custom workmanship with professional installation.
4605 Whippoorwill Dr
Hermitage, Pennsylvania 16148, United States
- Bedrooms : 4
- Bathrooms : 5
- Square Footage: 439,956 Sqft





















































