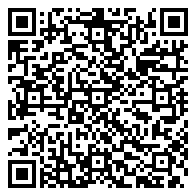This immaculate custom estate sits on a 3.71 acre corner lot in Abita Springs, offers multi-generational living options and a long list of features. The one-story main house has an open floorplan, custom kitchen with a walk-in pantry, spacious master suite with a custom closet connected to the laundry room and three guest rooms. There is a 580 sf guest apartment that has a living room, kitchen, bedroom, bath, laundry closet and a private entrance. The outdoor oasis is anchored by a saltwater pool that features bubblers, a tanning ledge, a removeable child safety fence and is flanked by a large covered patio and a 500 sf cabana that has a full kitchen, custom built-ins for a smoker and grill, full bath and a storage room. There is an abundance of storage throughout this home including the over-sized three-car garage, dedicated boat or RV garage with a 16 door and the voluminous floored and spray-foam insulated attic above the garage that offers options for a future build-out. Review the attached long list of amenities that include aluminum hurricane shutters, custom window treatments, HVACs with humidifiers, whole-house generator and tankless water heaters, and then fully immerse yourself in this spectacular estate via the Interactive Digital Storybook and 3D Virtual Tour.
75024 Emerywood Drive
Abita Springs, Louisiana 70420, United States
- Bedrooms : 5
- Bathrooms : 6
- Square Footage: 161,608 Sqft





















































