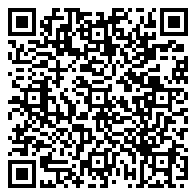Welcome to this stunning Southside custom home perfectly situated on a desirable corner lot. Blending comfort, elegance, and modern updates, this residence offers an open floor plan ideal for both entertaining and everyday living. Step inside to the inviting family room with a cozy fireplace, designed to capture views of the backyard and sparkling pool. The family room seamlessly connects to the gourmet kitchen, complete with a massive granite island, JennAir gas cooktop, stainless steel appliances, abundant cabinetry, and a custom built-in cabinet perfect for storage and display. Multiple living spaces include a formal dining room and a versatile den to suit your lifestyle needs. The primary suite, located downstairs, is a true retreat featuring a walk-in closet with custom shelving and a beautifully updated spa-like bathroom with a jetted tub, dual sinks, an oversized shower with multiple showerheads. Throughout the home youll find plantation shutters, gleaming wood floors, new windows & driveway plus timeless finishes that enhance its charm and sophistication. Step outside to your private oasis offering a built-in pool, large patio, and multiple areas for lounging and entertaining, plus room for boat storage. In addition, large walkable storage space above the garage.
1012 Wilson Road
Los Banos, California 93635, United States
- Bedrooms : 4
- Bathrooms : 3
- Square Footage: 9,674.68 Sqft
































































