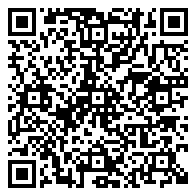Here is an opportunity for you to own a single home, with one floor living along with an attached oversized 2 car garage with a rear workshop area. It is believed the structure was originally used as a wheelwright shop and eventually repurposed as a residence. Most will enter the home via the breezeway that ushers you into the heart of the home, the kitchen. This open large eat in kitchen has an abundance of counter top space along with plenty of cabinet space. It is equipped with range, microwave, dishwasher and refrigerator. The hall leads to the hall bath, 3 spacious bedrooms and the living room. At the other end of the hall is the laundry room with washer, dryer and laundry sink. In this room is the doorways to the attic, basement and outside via a rear entry door. The attic is a great place to store those out of season items. The basement as been semi-finished but could use a facelift, there is also an outside basement door for egress an ingress for items into that area. Back to the breezeway, there is a rear door that provides another way to enjoy the rear yard, patio and firepit. Many other features include a large front porch ideal for a few rockers, a large off street parking area, great for shootin hoops! The garage also has on automatic garage door opener. A great location within blocks of the Community Park and Pool,
524 Chestnut Street
Bally, Pennsylvania 19503, United States
- Bedrooms : 3
- Bathrooms : 1
- Square Footage: 11,325.60 Sqft


























































