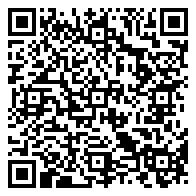If youre looking for a show stopper, this is a must-see. Three spacious bedrooms plus three and one half baths. The main level is an open concept, an entertainers delight. Entry foyer, den/office with desk/computer area & custom built-ins, a gourmet kitchen, white quartz countertops, subway tile backsplash, large center island, stainless appliances, pantry and 5 burner gas cooktop, breakfast room, family room with gas fireplace with french doors leading to the oversized entertainment deck with access to lower level, half bath and attached two car garage. Lower level is a daylight walkout with windows professionally finished with a full bath, beverage refrigerator with granite countertop. Second floor offers a primary bedroom with tray ceiling, ceiling fan, walk-in closet with organizers, primary bath with double sinks comfort level, oversized frameless glass front shower with bench, two additional bedrooms with ceiling fans, hall bath combination tub/shower with double sink. There is still more a bonus area great for use as an office area or TV watching, and full-size laundry. There are too many upgrades to list. Come see for yourself, it wont disappoint.
1724 Frost Lane
West Chester, Pennsylvania 19380, United States
- Bedrooms : 3
- Bathrooms : 4
- Square Footage: 2,178 Sqft







































