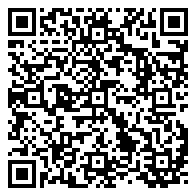This stunning two-story traditional Cape Cod home with 4 bedrooms, 2.5 bathrooms,1-car attached garage, situated on a private, secluded approximately 1.46-acre lot backing up to Ridley Creek State Park. Brick walkup to the front porch and front door of the home. Gourmet kitchen with custom cabinets, granite counters, tiled backsplash, Viking double wall oven, Viking cooktop with 4 burners, and center grill area with vented hood. GE refrigerator with water/ice maker. All stainless-steel appliances. Recessed lighting. Open to the Breakfast Area, featuring bay windows, built-ins, and a Brick Wall with a Charcoal Hearth for a built-in pizza oven. The Formal Dining Room has French Doors leading to a spacious 16 x 14-foot Trex Deck. Hardwood floors on both the 1st and 2nd floors of the home. Huge family room with vaulted beamed ceilings, recessed lights, floor-to-ceiling brick fireplace with screen, double glass door, and heatilator for additional heat. Powder room off the family room with tiled floors. Double door entry to Formal Living Room with bay window, brick fireplace with mantle, screen and double glass doors, built-in bookshelves and cabinets. Two bedrooms on the main level. First bedroom with double door closet, recessed lights, and window blinds. Second bedroom with double door closet, recessed lights, and window blinds. There is a full hallway bathroom with tiled floors and tub/shower. Office/Study with recessed lights and blinds. On the upper level, you will find the primary bedroom with a double door closet, additional closet, window blinds, primary bathroom with tiled floors and tub/shower and hallway closet. An additional bedroom is located on the upper level with two double door closets, window blinds, and access to the attic. There is a partial basement with washer, dryer, laundry tub, and cabinets for storage. Single entry door to the outside entrance. Walk-up steps to Bilco door and rear yard. Large fenced-in yard with In-ground gunite heated pool. There have been many upgrades in recent years. New Roof 2023, Hot Water Heater 2024, Well tank 2023, Driveway 2019, HVAC 2019, updated Kitchen, Pool replastered and retiled 2019 and septic replacement in 2019. The property is located close to main arteries, Route 3, Route 1, Route 352, 476 Blue Route, a short drive to Media, West Chester, and area shopping.
27 E Forge Road
Media, Pennsylvania 19063, United States
- Bedrooms : 4
- Bathrooms : 3
- Square Footage: 64,033.20 Sqft




















































