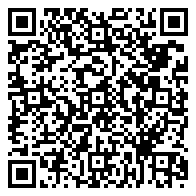Located in the coveted north end of Hulen Meadows, this European inspired retreat blends substantial new construction in 2000 with a comprehensive remodel of the original 1968 structure. Features include soaring 24 ceilings, chefs kitchen, wine cellar, and deluxe primary suite. The grounds provide a summer paradise while proximity to trails, river, and nature are all just minutes from Ketchum. A European-Inspired Mountain Retreat in the Heart of Sun Valley. Nestled in the highly coveted Hulen Meadows neighborhood of north Ketchum, this exquisite European-style residence is a rare offering that blends refined architecture with the natural grandeur of Sun Valley. This 5 bedroom, 6,646 sq. ft. home, surrounded by mature aspens and fully landscaped grounds – including Italian fountains, multiple patios, fire pits, and a grassy side yard – is a serene mountain sanctuary just minutes from town. Step through the grand entry and into a soaring great room with 24-foot ceilings, hand-polished wood beams, and a dramatic floor-to-ceiling stone fireplace. Perfect for intimate family moments or large-scale entertaining, this space flows effortlessly into a formal dining area for 14 and a chefs kitchen with coffered ceilings and marble countertops. An adjacent family room – with its copper-topped wet bar, billiards table, and plush movie viewing area – offers the ideal apres-ski or hike hangout. A rustic den and library, complete with a river rock fireplace and views of the surrounding peaks, feels pulled from the pages of Hemingway himself. The expansive primary suite is a true retreat, featuring its own fireplace, private views of the mountains, a spa-like bath with soaking tub, steam shower, and a generous walk-in closet. Four additional bedrooms – including three en-suites – are located in a separate wing, offering privacy and comfort for guests and family alike. Additional amenities include a gym/workout room, custom-built storage in the garage, a large laundry room, and a fully outfitted crafts and storage room. The lower level also houses a temperature-controlled wine cellar with lounge seating – ideal for conversation and uncorking something special. Fully enclosed with professional fencing and landscaping designed by the Sun Valley Garden Center, the property is adjacent to the Wood River Trails network, Bigwood River, and nearby hiking, biking, and fishing routes – bringing nature to your doorstep in every season. Designed for living, built for gathering – your perfect mountain home awaits.
221 Foxglove Lane
Blaine County, Idaho 83340, United States
- Bedrooms : 5
- Bathrooms : 7
- Square Footage: 20,908.80 Sqft





























