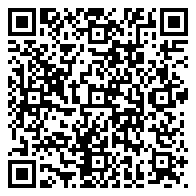This modern ranch home totaling 3,294 square feet of finish offers beautiful hardwood floors, tall ceilings, huge windows with blackout/daylight shades and a gas fireplace. The open-concept flows from the living/dining room to the kitchen with a 10 island, tile backsplash, quartz counter tops, spacious walk-in pantry and wine-frig. Soft-close cupboards/drawers throughout the home. The owner suite has a tile shower, soaker tub, double vanity, walk-in closet with access to the laundry room. The main floor also has a 2nd bedroom, full bath, mud room with built-in bench/lockers and a pocket-door to the laundry room. The enclosed three-season porch is great for entertaining. Head downstairs to the walkout towards the backyard where you ll find a private patio with an Azure 4-person Free Flow hot tub (included). Go down to the family/rec room with a full wet bar, a custom Olhausen pool table/ping pong table (included). Two bedrooms (one having an ensuite), both having walk-in closets, another full bath and plenty of storage. There s an oversized 3-car garage (9×12 extension) – with 8 garage doors. Home has irrigation, plumbed for central vac, wired for home security and built with 2×6 construction. Located in the Waukee School District. **Other items included (all appliances, washer/dryer, 4 bar stools/table, Precor EFX 576i elliptical, 15-4800R Stamina bike, Toro single-stage snow blower and Toro push mower).
162 S 91st Street
West Des Moines, Iowa 50266, United States
- Bedrooms : 4
- Bathrooms : 4
- Square Footage: 11,761.20 Sqft




























