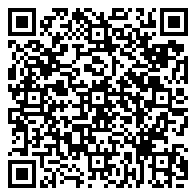Classic beauty in North Newton; close to the college and the walking path! The open floor plan features vaulted ceilings with an interior that is bright and welcoming. This charming home has been recently updated with colors of grey/white tones and is in move-in condition. The kitchen has been updated with Thunder White granite countertops, newer range, disposal, refrigerator and dishwasher. The kitchen features an eating bar and a nice sized dining room is off the kitchen area. The pantry is conveniently located in the hallway next to the kitchen. The main floor includes 2 nice sized bedrooms and 1 bath. Each bedroom has a large closet. The wood burning fireplace adds warmth and ambience. Having a laundry room on the main floor will be appreciated by all. The main floor bathroom has new granite countertop, custom tub/shower with custom tile work. Luxury vinyl flooring in muted grey tones covers most of the main floor. This home is unique in that is has 2 set of stairs for the lower level: one in the front of the house and another set of stairs in the back of the house. Basement features include a large family room, bonus rooms with closets and an updated bathroom. Mature shade trees can be found in both the front and fenced back yard. Hard to find a home in this condition on such a quiet street. Dont wait!
9 Regal Crescent St
North Newton, Kansas 67117, United States
- Bedrooms : 2
- Bathrooms : 2
- Square Footage: 12,632.40 Sqft






































