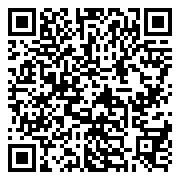Superb location! An oversized circular drive greets you as you arrive at this unique property. The back yard is like a private park; the mature trees and backyard concrete circular sidewalk make this the perfect location for relaxation. This house was remodeled for a group home setting (garage converted to two additional bedrooms). There is a concrete pad which would provide room for a future garage. Remodeling included making a large living room space, providing an open floor plan which gives this home a modern vibe. Features include 6 bedrooms, 2 full baths and 5 half baths. There is a nice sized dining room which accommodates a large dining room table with room for everyone. Flooring is luxury vinyl plank in the main living areas, carpet in the bedrooms and tile in the kitchen. The unfinished basement offers future potential living space. This house has a fireplace on the main floor and in the basement. Upgrades include new electrical, plumbing to 4 of the 6 bedrooms, the house has been equipped with an interior sprinkler system (serviced quarterly) and most of the house has replacement windows. Additional features include a security system with doors that chime when opened. This home offers abundant storage space. This is one you have to see to really appreciate all the improvements.
1508 Terrace Dr
Newton, Kansas 67114, United States
- Bedrooms : 6
- Bathrooms : 7
- Square Footage: 28,314 Sqft







































