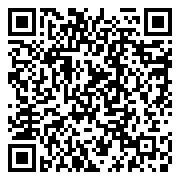Available now just steps from world-class healthcare, this brand new home offers an unbeatable blend of luxury, space, and location. Situated within walking distance from Cleveland Clinics Main Campus and the Fairfax Market grocery cafe, be the very first to enjoy this energy-efficient home featuring soaring 10-foot ceilings, abundant natural light, and an open-concept layout with luxury finishes throughout. The chef s kitchen boasts a sprawling island, tile backsplash, Aristokraft cabinetry, and premium appliances. Main-level laundry and powder room provide additional convenience. Upstairs, enjoy three spacious bedrooms including a stunning primary suite with vaulted ceilings, two walk-in closets, and a spa-like ensuite featuring a full-tiled shower, quartz counters, and frameless glass door. Ample storage abounds with a full 8 basement and detached two-car garage. With effortless access to the Opportunity Corridor, downtown Cleveland, University Circle, and cultural hotspots like the Cleveland Botanical Gardens, Little Italy, renowned museums (and more!), you will truly enjoy all that Cleveland has to offer. This spectacular home is ready for you to move in and make it yours. Schedule your private tour today! Grass to be seeded. Water is included in rent. Tenant is responsible for gas and???????????????????????????????? electric.
2240 E 97th Street
Cleveland, Ohio 44106, United States
- Bedrooms : 3
- Bathrooms : 3
- Square Footage: 6,098.40 Sqft























