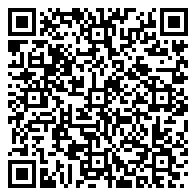This unique exterior of brick, stone and stucco blends rustic charm with contemporary elegance with great curb appeal on a 1.46 acre lot in Wyndwood. Gorgeous 6 crown mouldings, trim and doors through out. This home has a well thought out floorplan by the original builder. A beautiful 2-story foyer with a curved staircase, formal living room and dining room, family room with vaulted ceiling with tongue and groove wood ceiling and brick fireplace, sunroom with lots windows, a true gourmet kitchen with high-end stainless appliances including a new double Sub-Zero refrigerator and pantry, large laundry room and a second pantry storage room. Master suite with a massive walk-in closet and then walk-in attic storage, all bedrooms are super-sized. Full finished english basement has game area, rec room with a fireplace, bar, powder room and huge storage room. New Trex deck adds outside privacy with a stone retaining wall makes for perfect outside entertaining. Great location near the Metro Station, shopping and restaurants just minutes away.
4001 Wyndwood Drive
Crystal Lake, Illinois 60014, United States
- Bedrooms : 4
- Bathrooms : 5
- Square Footage: 62,290.80 Sqft








































